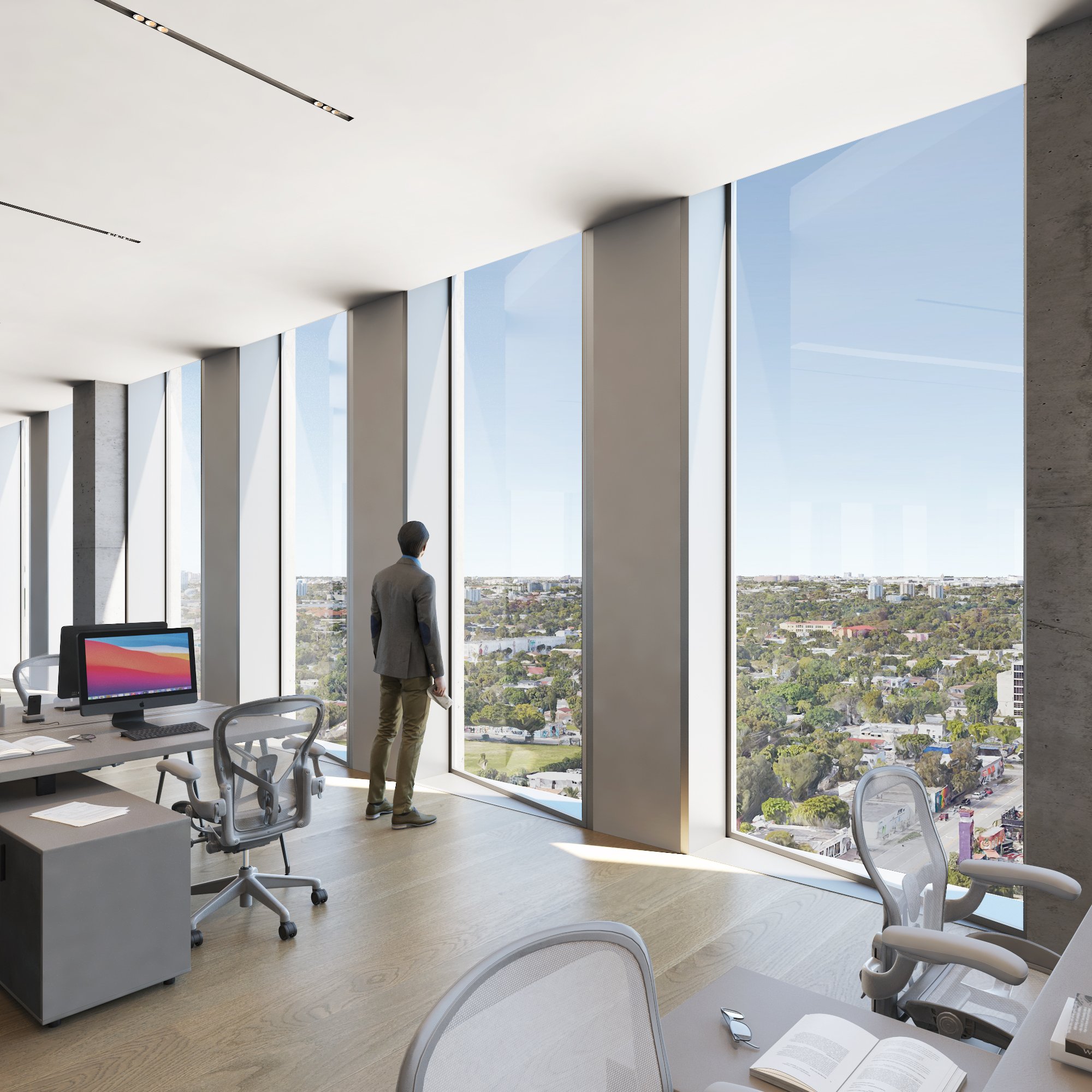3601 North Miami Avenue
Overview
3601 North Miami Avenue is a proposed 21 story office building that will come to define Miami Design District’s south west gateway.
The project consists of a 325,800 sf dedicated office tower located above a 270,000sf, 5-story parking podium encompassing 750 parking spaces. At the street level, a 11,000sf dedicated office lobby connects both North Miami Avenue and 36th Street. In addition, the base of the project is activated by 25,000sf of ground floor retail.
The building is conceived as a series of stacked modules with 3 different x-y variations that aim to thrust the building vertically, accentuating the perceived height of the tower.
The building structure forms the architectural expression. An exposed concrete grid with inset angled glazing broadcast reflections across these facets, adding depth and a touch of complexity to the restraint of the structural grid.
Four cornerless voids, four stories tall, are placed at various locations within the tower perimeter. These negative spaces reduce the building mass and become vertical gardens and landscaped outdoor environments, providing opportunities for observation, social gathering and outdoor dining terraces for the proposed restaurants. To offset the rigor of the concrete frames, the parking podium is clad in a polished gold veil that reflects the dynamic site surroundings and dissolves service and back of house functions from public thought and view.
Details
Location: 3601 North Miami Avenue
Program: Class A Office / Retail
Size: 595,800 sf
Budget: $158,950,000
Completed: Concept Design
Design Team
R&BClient: Tricap / LNDMRK
Enquiry: info@royalbyckovas.com






