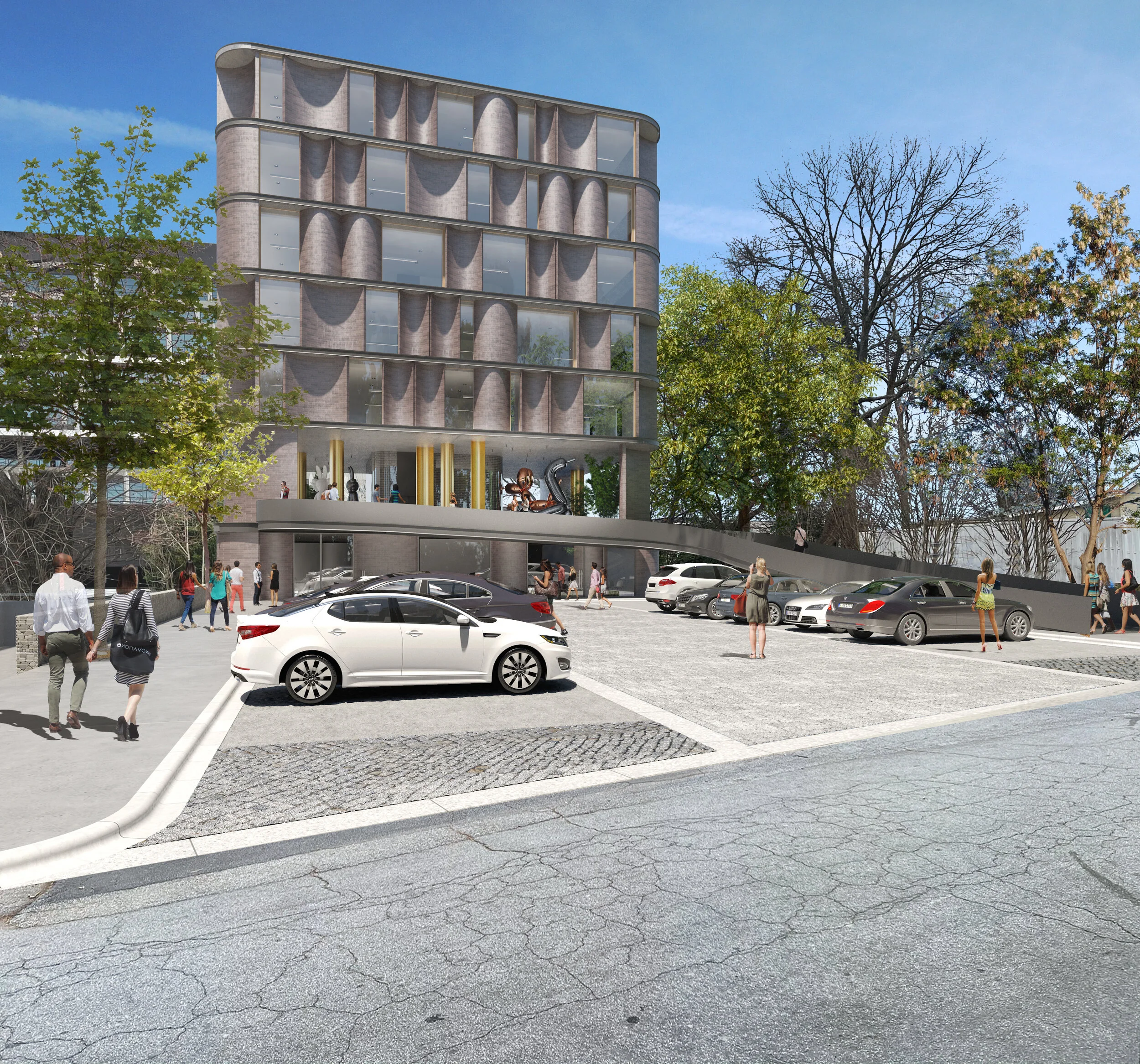717 Edgehill Avenue, Atlanta
Overview
717 Edgehill Avenue is a 40,000sf, 8 story, class A office building for one of the world's largest live entertainment companies. Located in Atlanta's West Midtown district, which in recent years has seen an influx of residential, creative office and retail development and become a popular destination amongst Atlantans and tourists looking to explore the city's best restaurants and nightlife options.
Perched above the surrounding cityscape, 717 Edgehill appears as a series of stacked concaved and convex brick walls. The rounded corners and softness of the building outline contrasts with the precision and solidity of brick curved walls. Shifting widths and depths, inward and outward curved surfaces of the facade setup an interplay of contrasts between light and shadow; casting a sequence of arches that invert and oscillate during the course of the day.
The base of the building functions as the back of house for a future 150 key hotel that will be located adjacent to the project site, on the corner of Edgehill Avenue and Howell Mill Road.
The lowest levels contain commissary kitchens, storage, hotel management offices and business and conference facilities.
Above the hotel service floors, a double height events plaza separates the office and hotel component and functions as an outdoor entertainment space for public and private events, hosted by either the office tenant or hotel operator.
Five levels of office above the events plaza, comprising approximately 25,000sf, complete the mixed uses of this exciting development.
Details
Location: 717 Edgehill Avenue, Atlanta GA
Program: Office / Hotel
Size: 40,000 sf
Budget: 10,500,000 +
Status: Schematic Design
Design Team
Design Architect: R&BClient: The Allen Morris Company
Enquiry: info@royalbyckovas.com



